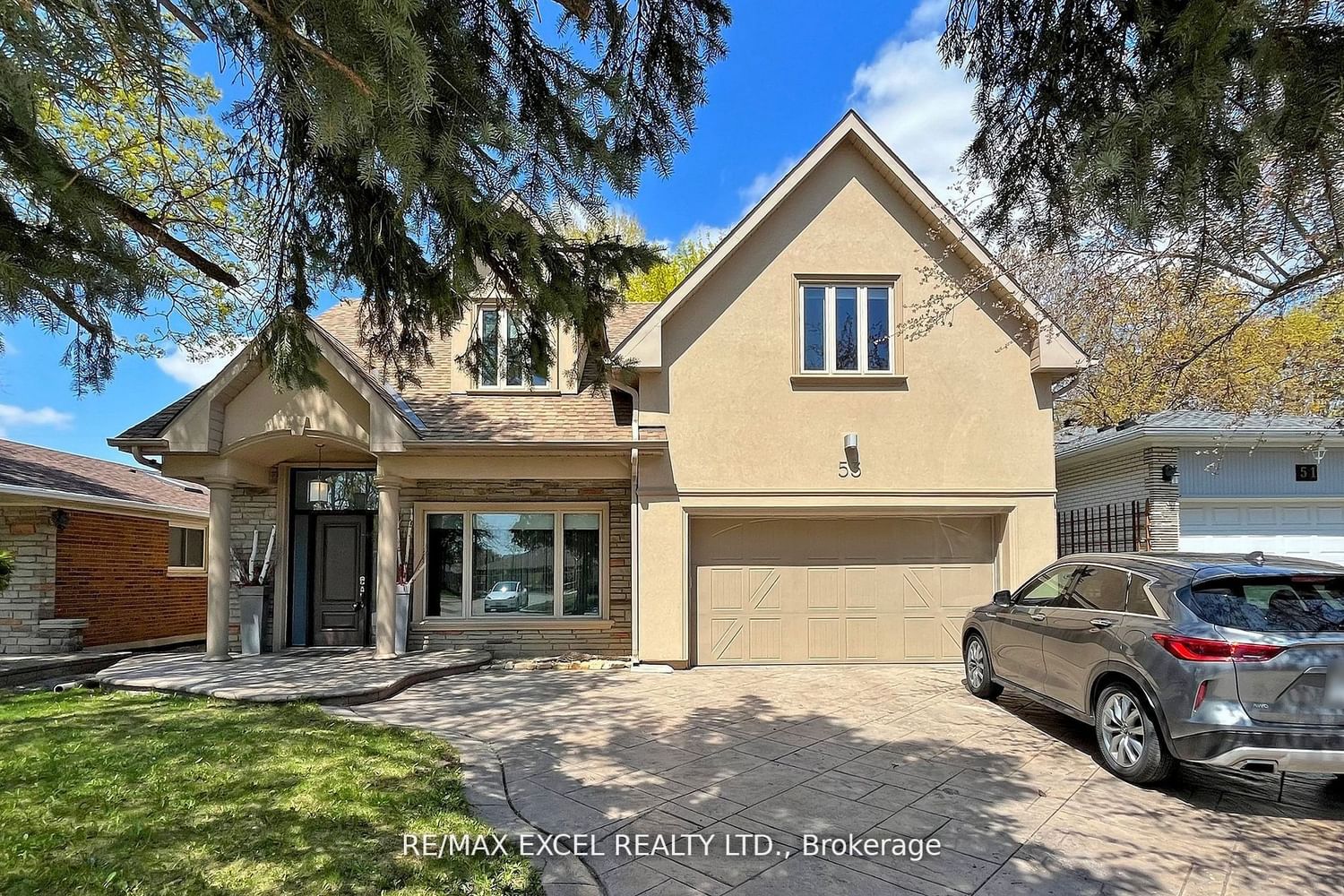$2,198,000
$*,***,***
4+1-Bed
4-Bath
Listed on 6/12/23
Listed by RE/MAX EXCEL REALTY LTD.
Absolutely Stunning & No Detail Is Overlooked In This Designer's Own Top To Bottom Remodelled Hm @ Prestigious Historical Main St. Unionville; Expensive Curb Appeals W/Patterned Concrete Driveway Fits 4 Cars & Stucco Front; Open Concept Modern Kitchen W/Brazilian Granite, Pantry & S/S Appls Connect To Conversational & Cozy Living/Dining W/Accent Lighted Crown Mouldings, Rounded Corner Walls, 8" Baseboards; High Ceilings Family Rm W/Floor-To-Ceiling Picture Windows & Patio Drs To Maintenance-Free Huge Yard; Secluded Prim. Brm @ 2nd/F W/Vaulted Ceilings, 6Pc Spa-Like Luxury Ensuite & Huge W/I Closet; 3 Brms @ In-Btw Level W/Modern 3 Pc Bath(2021) W/Frameless Shower & Designer's Vanity; Spacious Loft Now Used As Office W/Cathedral Ceilings, B/I Cabinets/Desks, Accent Wall/Lights Easily Converted To 5th Brm; Bsmt W/Rec Rm, Ex. Rm, 3Pc Bath (2021) & Kid's Cave! Mins To Unionville H.S, Hwy 404/407
Strolling Along Main St W/Shops, Spas, Dine & Drink, Nature Trails, Toogood Pond, Varley Art Gallery, Millennium Bandstand; Yearly Events: Unionville Festival, Bandstand Music Nights And The Unionville Market! Steps To Hwy 7 & Transits.
To view this property's sale price history please sign in or register
| List Date | List Price | Last Status | Sold Date | Sold Price | Days on Market |
|---|---|---|---|---|---|
| XXX | XXX | XXX | XXX | XXX | XXX |
| XXX | XXX | XXX | XXX | XXX | XXX |
| XXX | XXX | XXX | XXX | XXX | XXX |
| XXX | XXX | XXX | XXX | XXX | XXX |
N6143480
Detached, Backsplit 4
12+1
4+1
4
2
Built-In
6
Central Air
Finished
Y
Y
Brick, Stucco/Plaster
Forced Air
N
$7,708.30 (2022)
125.08x50.04 (Feet) - As Per Geowarehous
